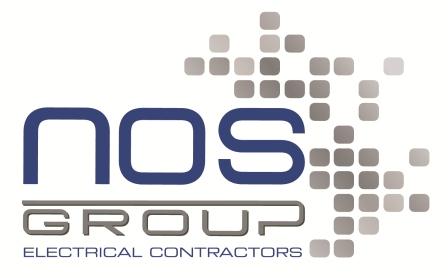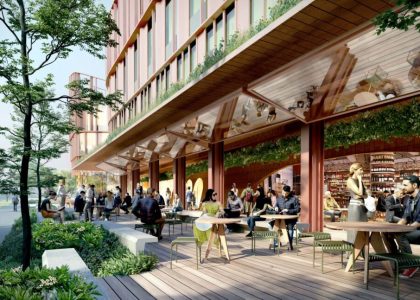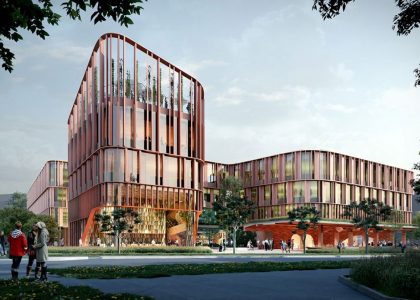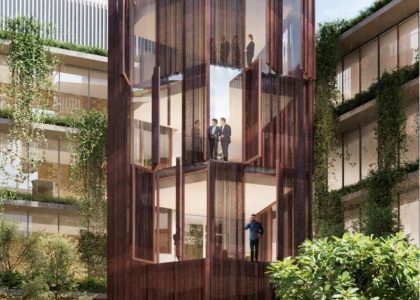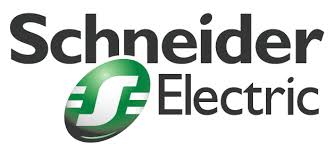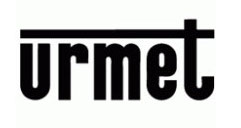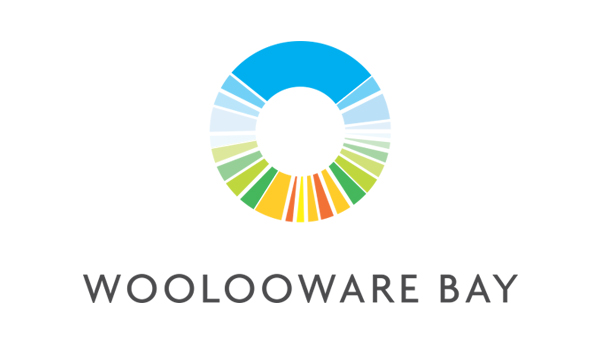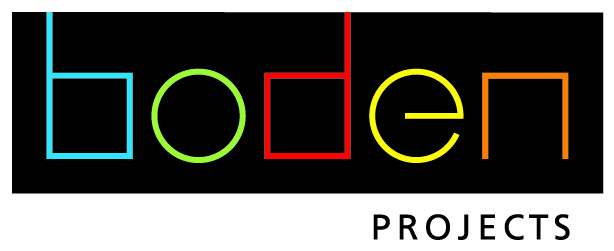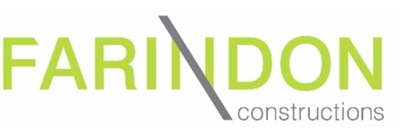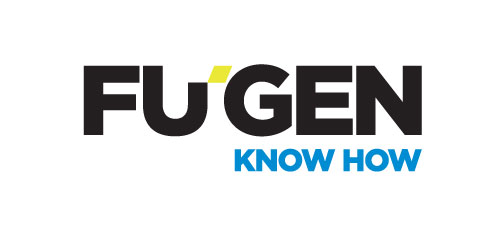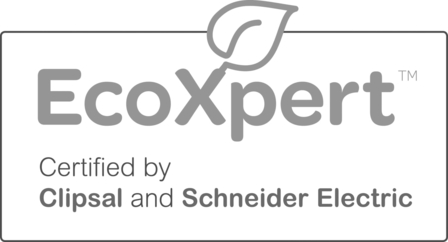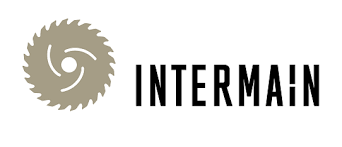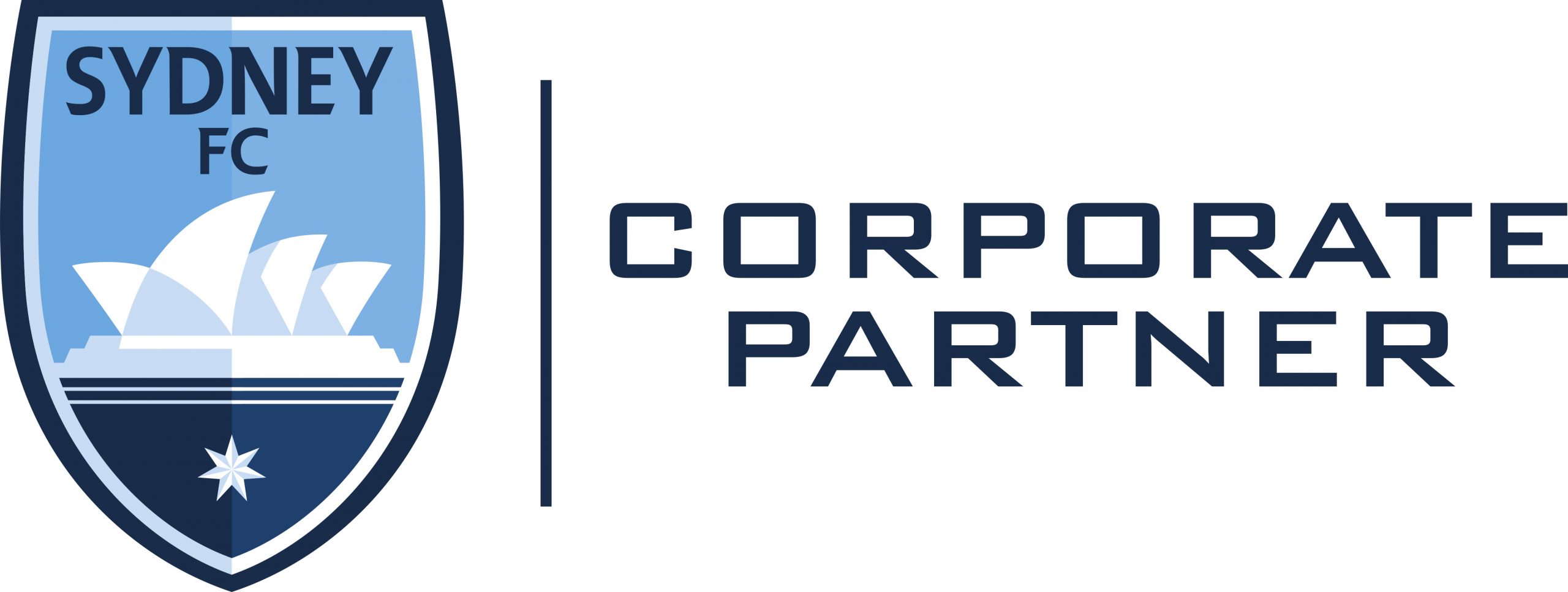Project Name:
Bourke and Bowden
Client
Hickory
Status
Current
Featuring Sydney’s first work hotel – designed for culture and performance.
A four level capus-style building, with landscaped green courtyard and rooftop.
5.5 Star Nabers / 6 Star Green Star
Bourke and Bowden is raising the bar on building amenity, designed for work and life.
The building’s food and beverage tenancies, with a courtyard and outdoor dining area, create a diverse range of workplace settings and experiences.
Floor Levels 4 + basement and roof plant/terrace
Floor Area 18,000 sqm
Building Amenity
-1,000m² central usable communal courtyard
-500m² flexible roof terrace
-Bookable treehouse and multi-use communal meeting rooms
-Terraces to each tenancy
-Luxury wellness Centre including sauna, steam room, plunge pool, yoga room and juice bar
Key features include
-16,500m² total commercial and retail
-PCA A-Grade
-4 Levels of flexible workspace
-Large and efficient floorplates – 4,500m²
-Customisable design with the ability to take vertical or horizontal floors
-Abundance of natural light and outdoor areas
-Dual work hotel entrances from Bourke Road and Bowden Street
-172 secure basement parking spaces and loading dock
On-ground clubhouse amenities including
-Bicycle spaces and workshop;
-Lockers; and
-Change room and showers
-Central concierge
-Smart integrated building technology
-Integrated retail precinct on Bowden Street
