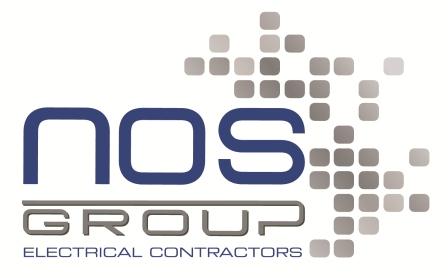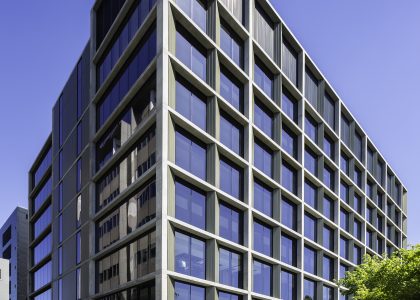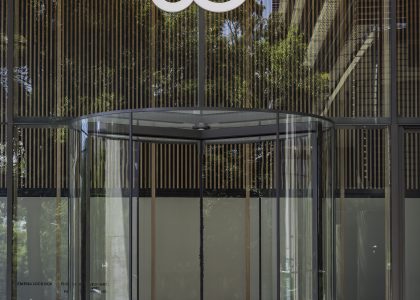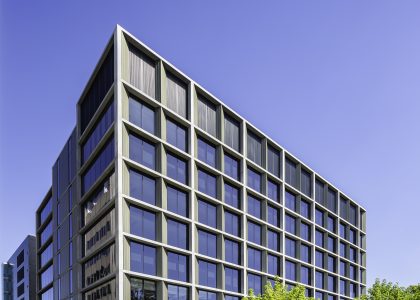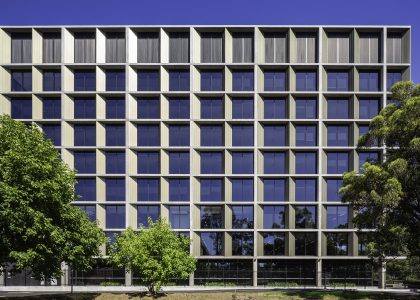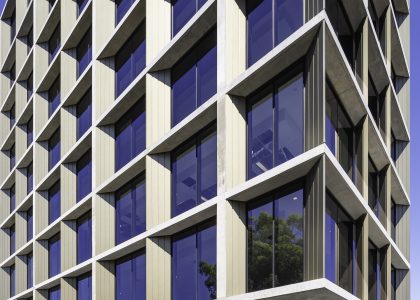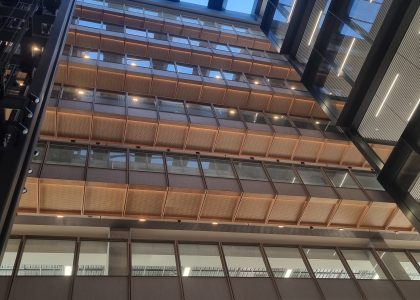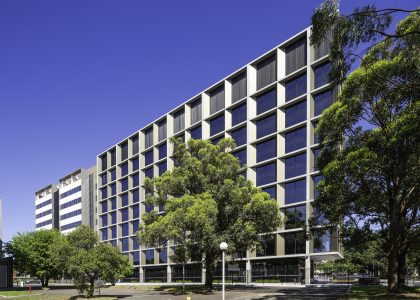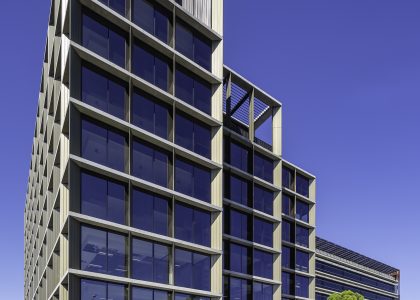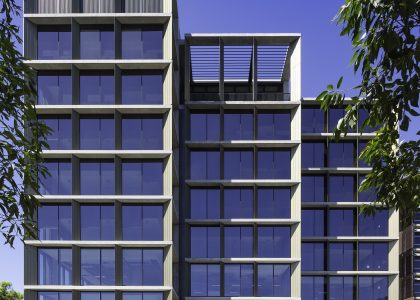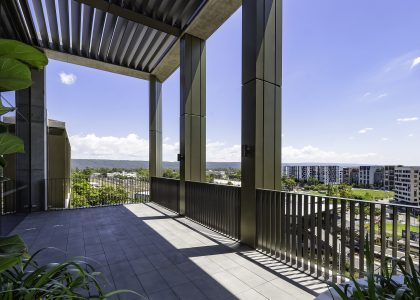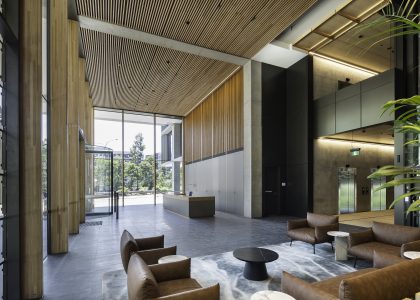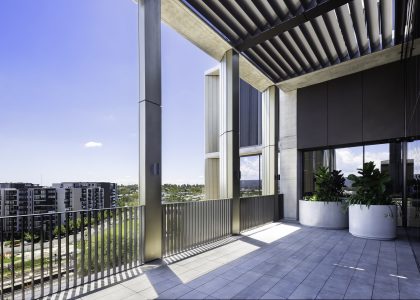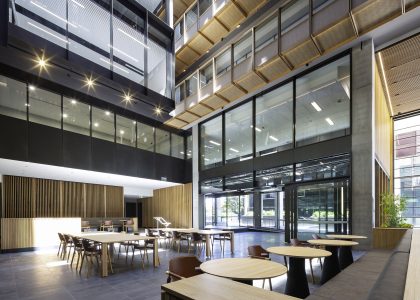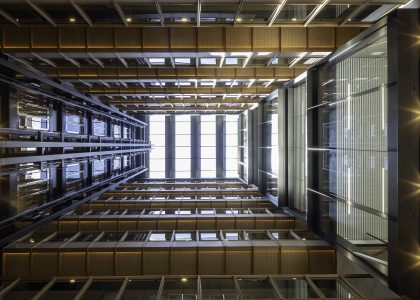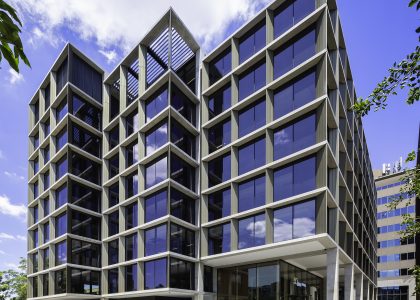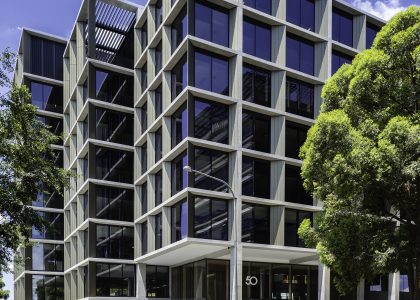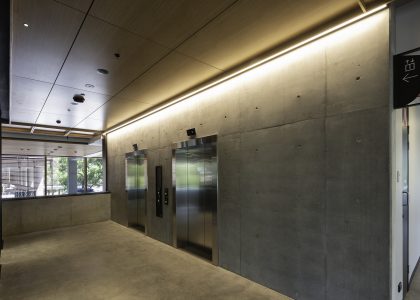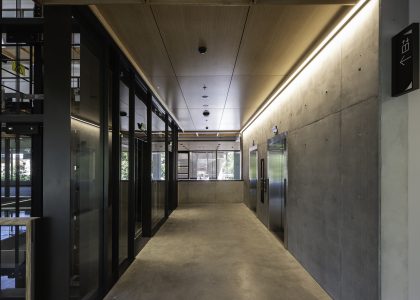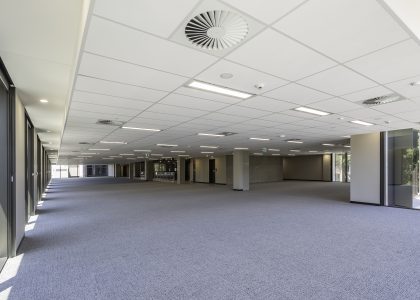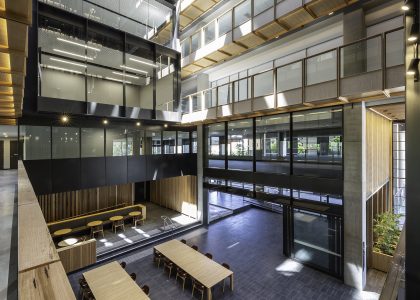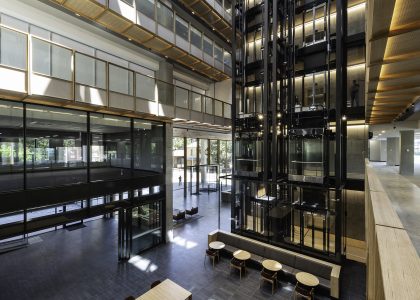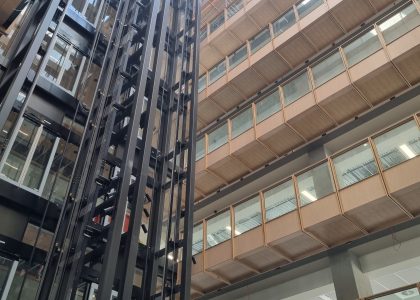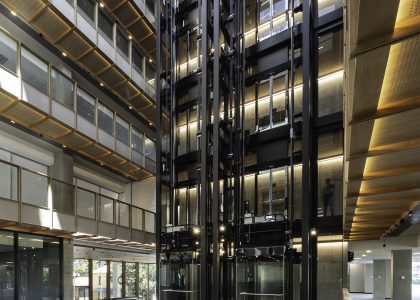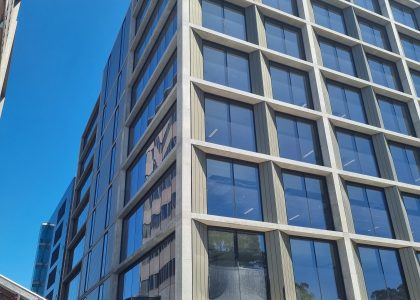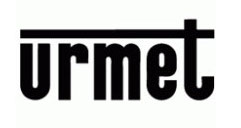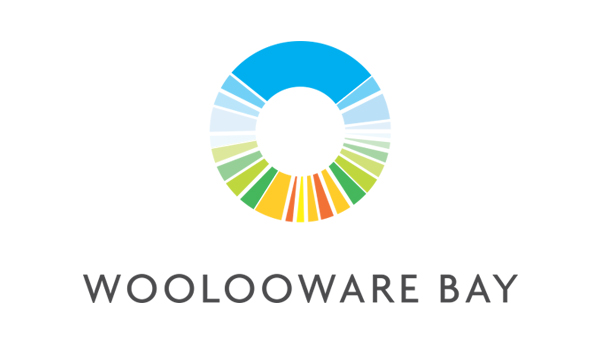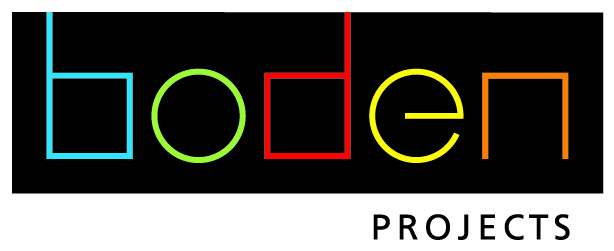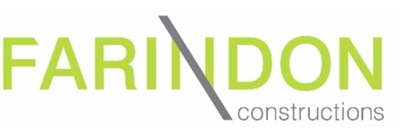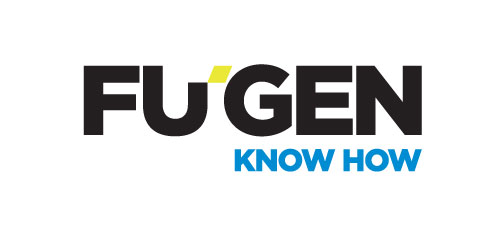Project Name:
50 Belmore Street, Penrith
Client
FDC
Status
Completed
PROJECT DESCRIPTION
Commercial building at 50 Belmore Street responds to the growing demand from Government and the private sector for new contemporary work space in Western Sydney.
Nominated as a Key Site within the Penrith Commercial Core, the proposal forms part of a broader plan to revitalise the Penrith CBD.
ARCHITECT: Bates Smart
BUILDER: FDC
The building comprises 10,500m2 of NLA
Light filled atrium that connects the lobby to all typical floors in the building
Vibrant laneway anchored by retail tenancies
Roof terrace with views of the Mountains to the north and west.
The building is comprised of:
• Basement Car Park 2 – tenant car parking, plant rooms.
• Basement Car Park 1 – tenant car parking, loading docks, end of trip facilities, bike storage, plant rooms.
• Ground Level – Retail (food and beverage, and retail service centre), building entrance and lobby
• Level 1 – Commercial Office Space
• Level 2 – Commercial Office Space
• Level 3 – Commercial Office Space
• Level 4 – Commercial Office Space
• Level 5 – Commercial Office Space
• Level 6 – Commercial Office Space
• Level 7 – Commercial Office Space and Terrace
• Level 8 – Commercial Office Space
• Roof Level – Plant Room
