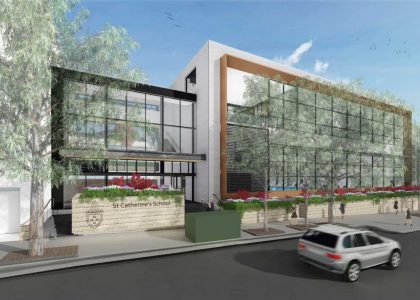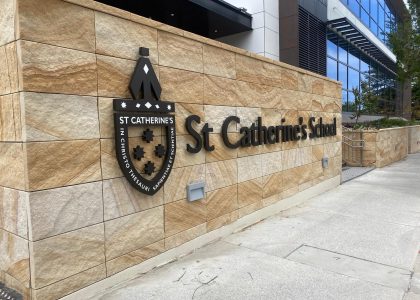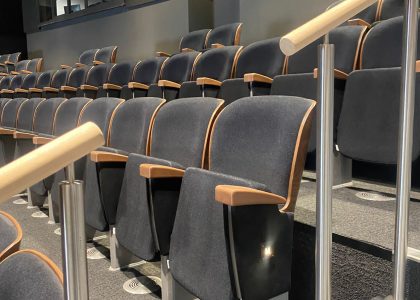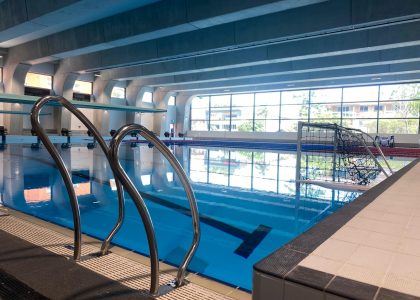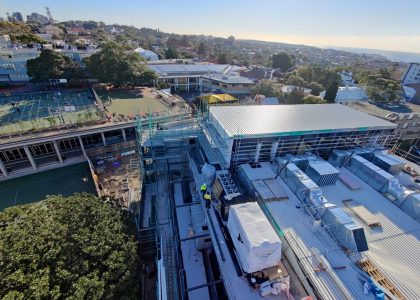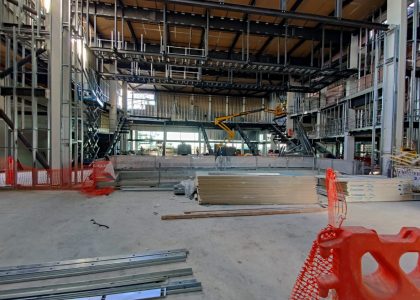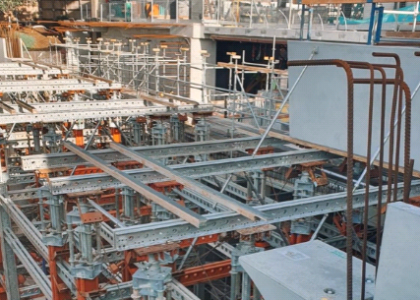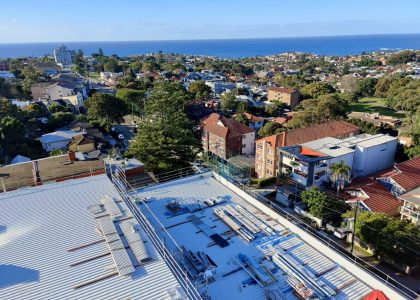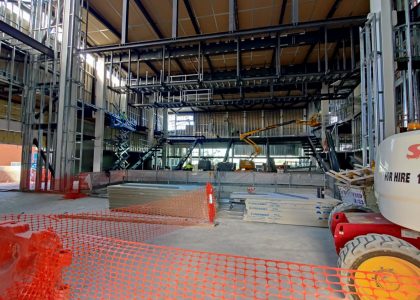Project Name:
St Catherine’s School, Waverley
Client
Richard Crookes Constructions
Status
Completed
PROJECT DESCRIPTION
St Catherine’s School, Stage 1, involves the demolition of exisiting structures within the proposed building footprint including an existing outdoor pool, adjoining temporary learning facilities and a small section of the junior school playground.
Construction of a new multi-storey building containing a basement level car park, an aquatic centre, performing arts auditorium, multipurpose hall and all associated spaces will then be completed. Plus alterations and additions will be made to existing building adjoining the Stage 1 building footprint in order to accommodate the new building including new links to the adjoining Dame Joan Sutherland Performing Arts Centre (DJSC) and a new covered pedestrian link at grade (Level 4), the adjacent Jo Karaolis Sports Centre (JKSC).

